Garage Addition Dedham: This addition project was to build a one car garage addition attached to the home, with a home office and dining room extension and access to rear deck.
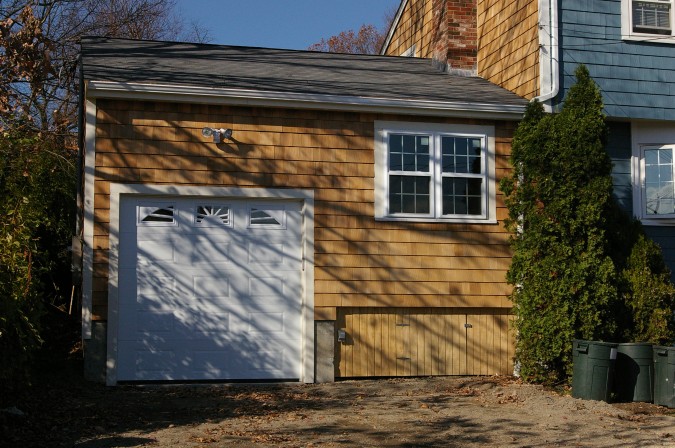
Dedham Garage Addition, with extended dining room and home office addition.
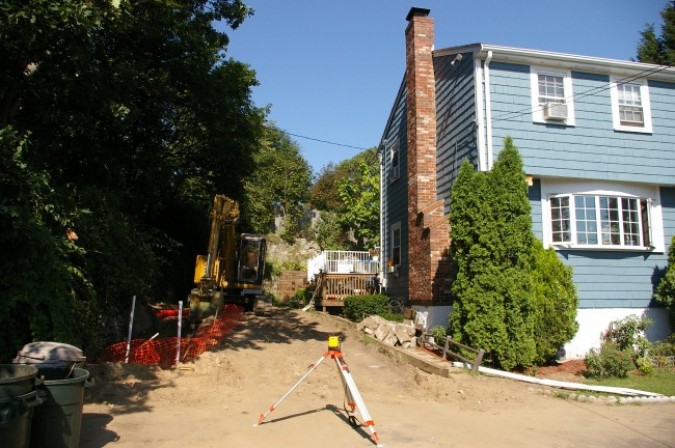
Dedham Garage Addition, with extended dining room and home office addition is located on a corner lot and left side of garage addition is being built within 6” of property line.
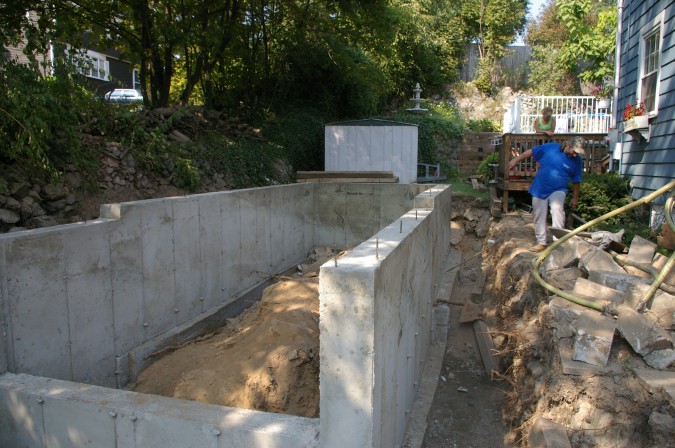
Foundation is 4’ below grade, we will use existing home foundation and new garage foundation to build new home office and extending existing dining room.
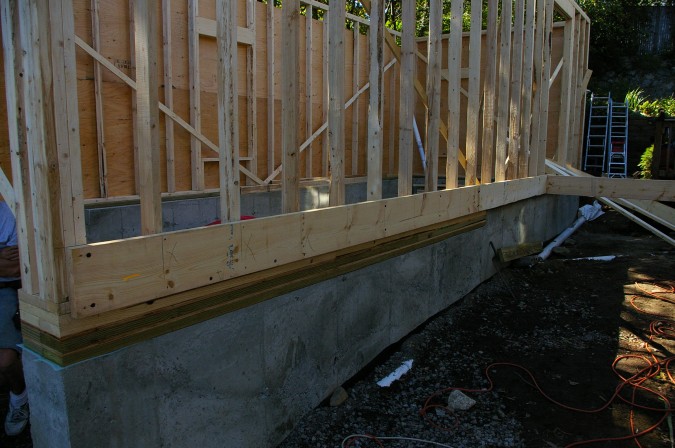
Horizontal board running the length of the garage is a ledger board which we will use to attach our floor joists for new home office and dining room addition, we will also install another ledger on existing home.
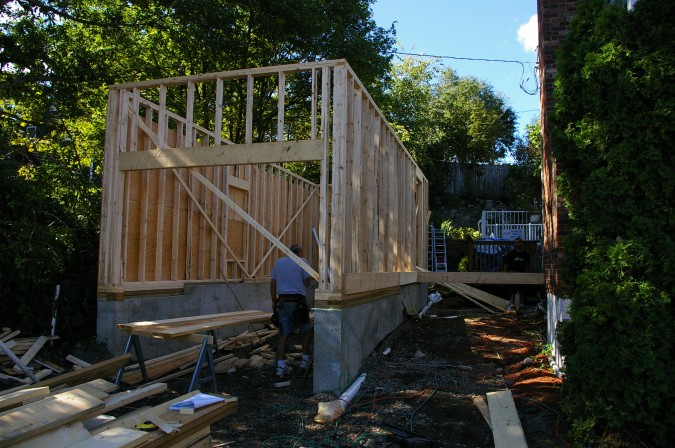
Dedham Garage Addition, with extended dining room and home office addition.
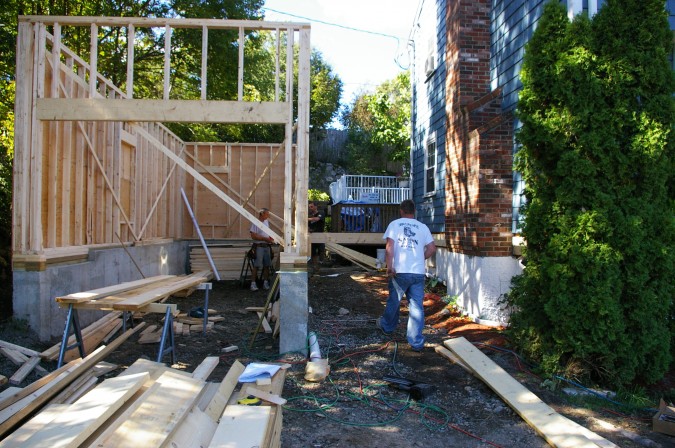
Dedham Garage Addition, with extended dining room and home office addition.
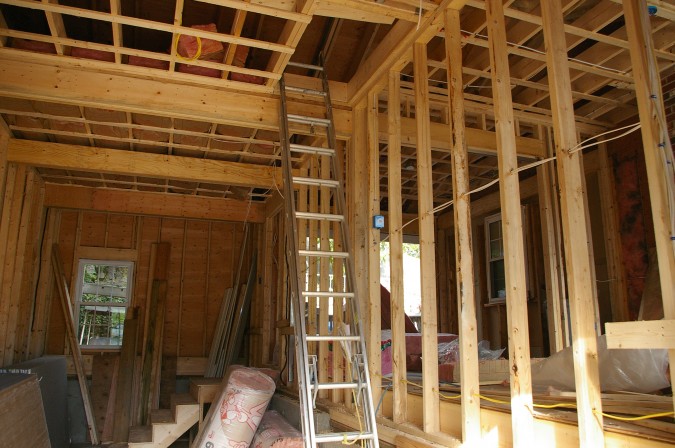
Interior view of garage, dining room and office addition, note storage access above garage.
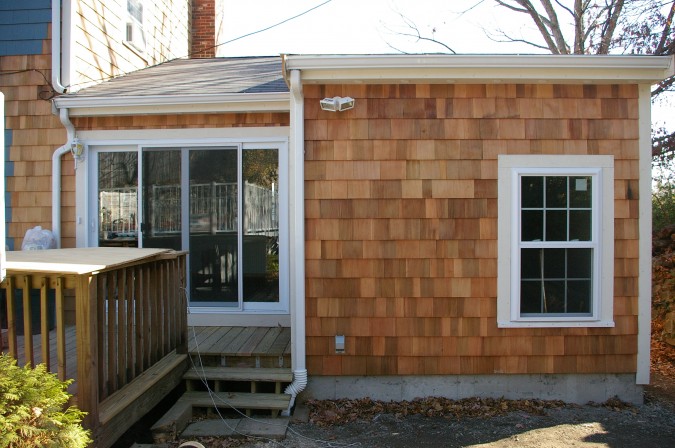
Rear view of new deck extended to new office and dining room addition and one car garage addition
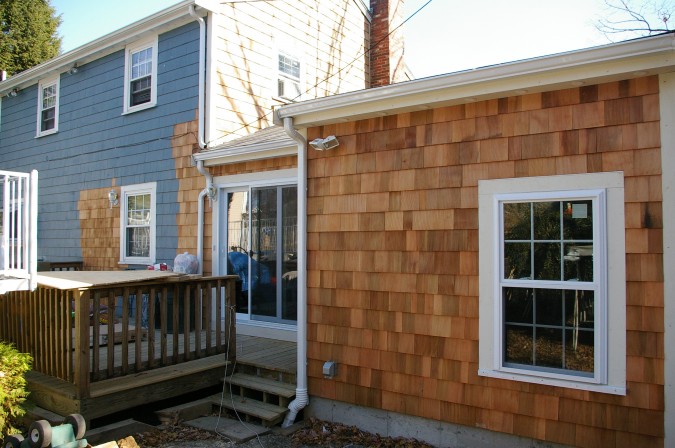
Rear view of garage addition
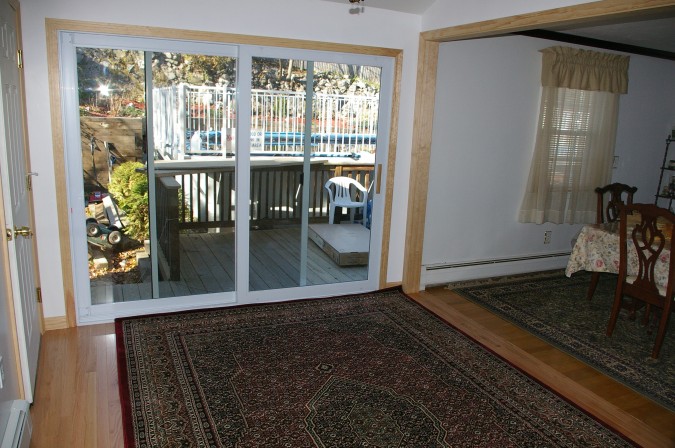
View of dining room addition.
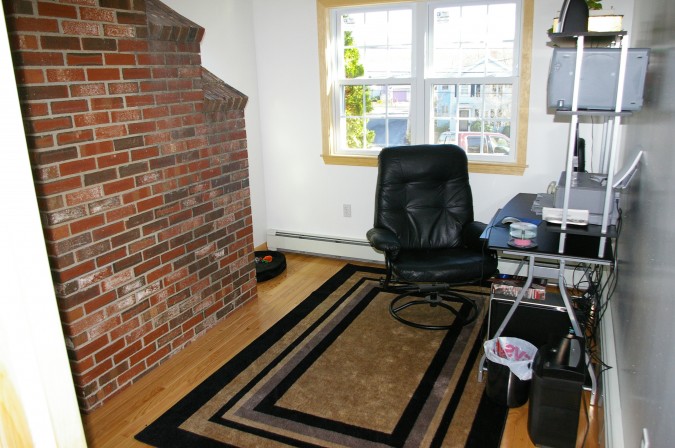
View of home office addition.
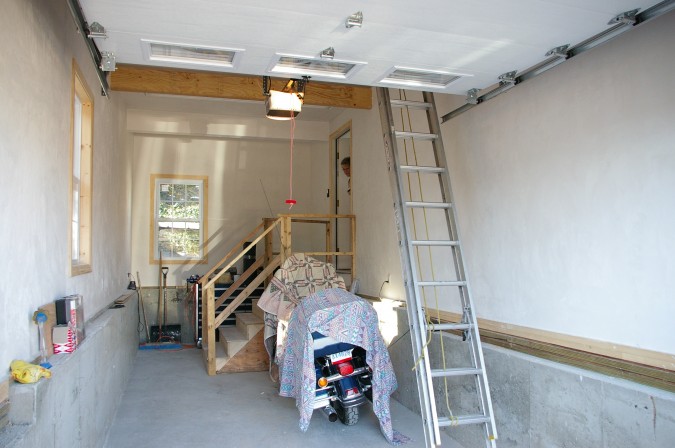
Interior view of one car garage addition.

